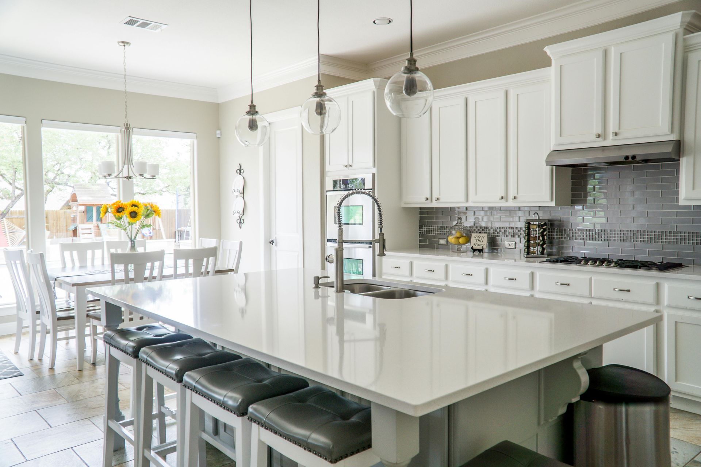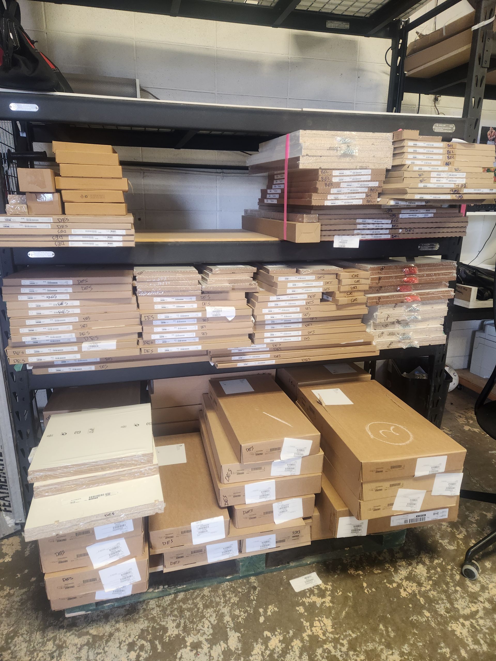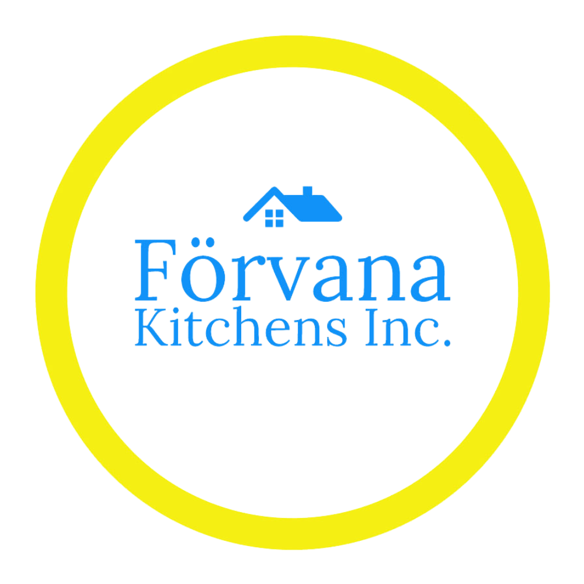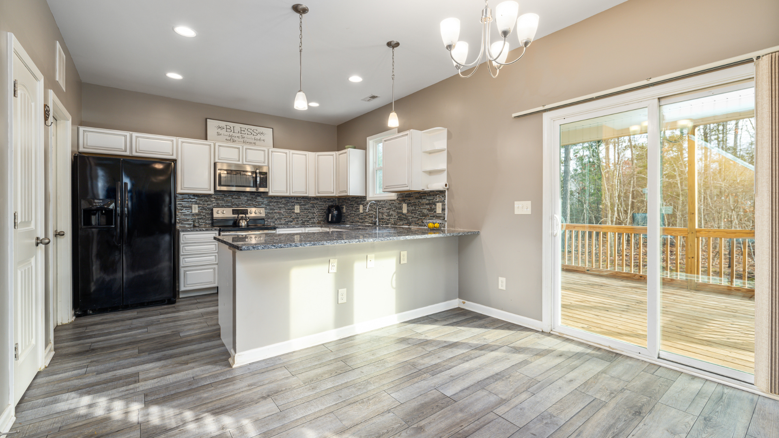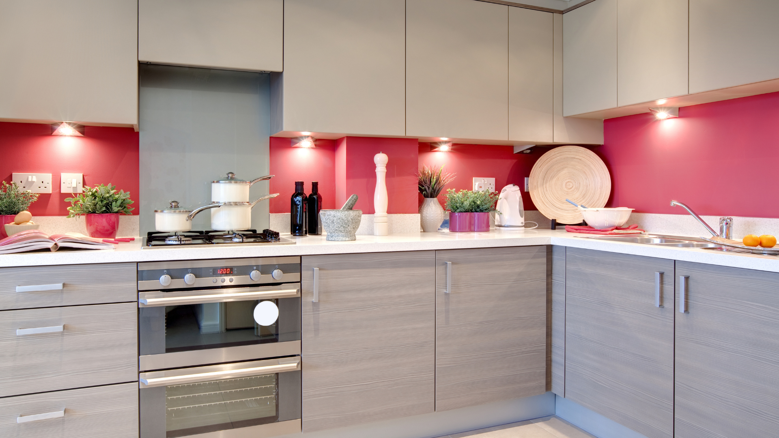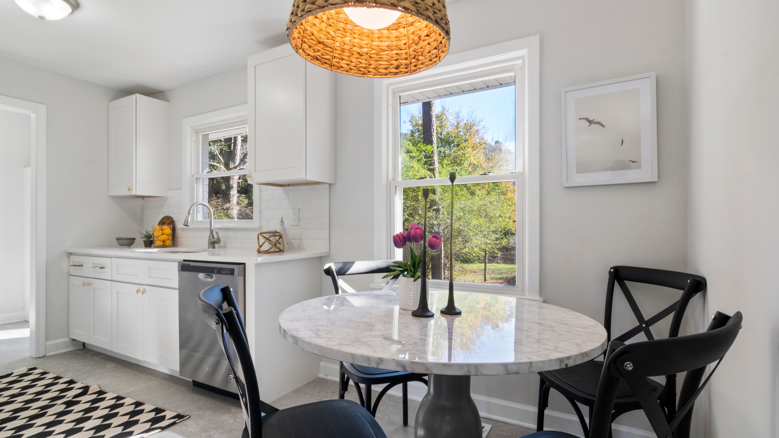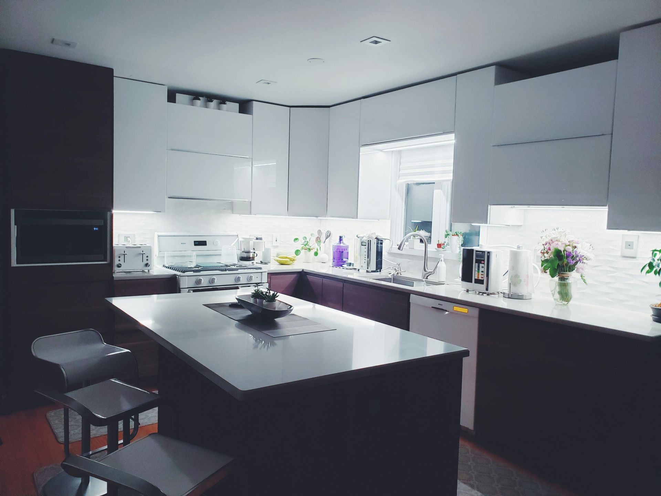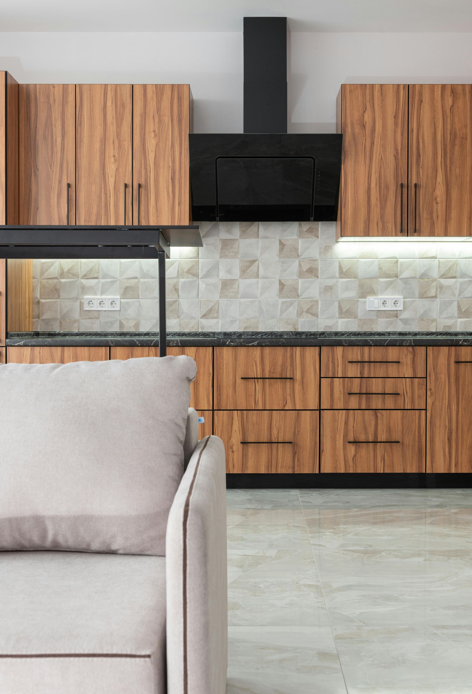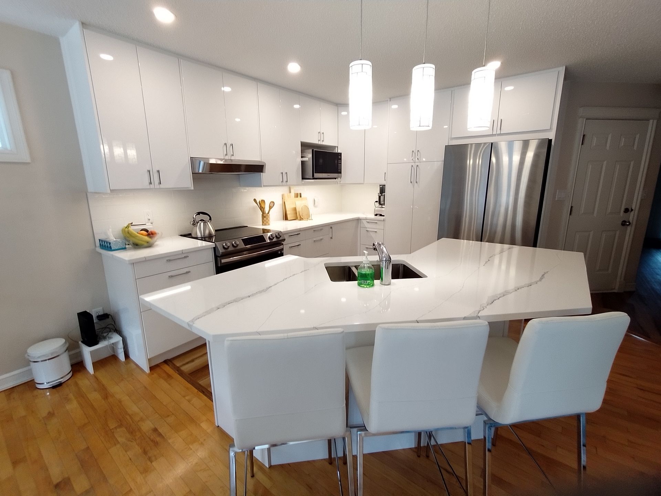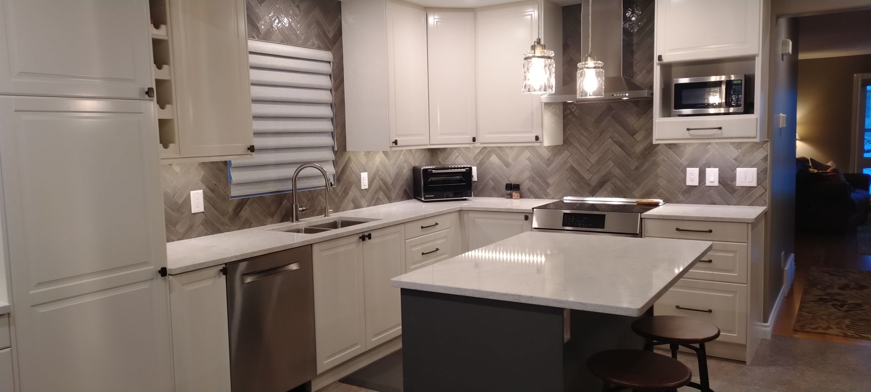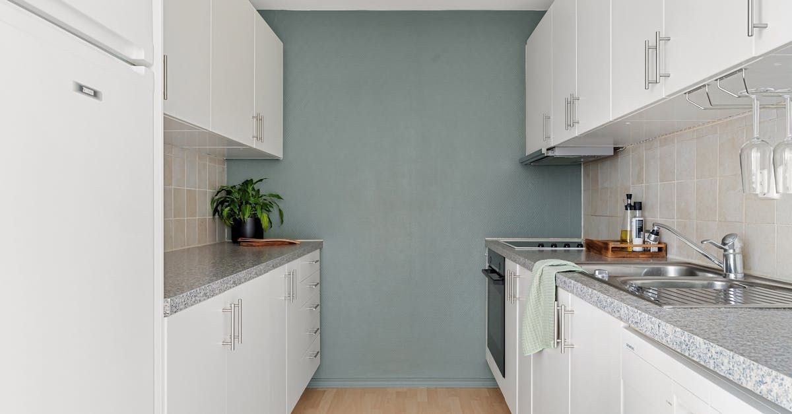The Best Layouts for a Functional and Stylish IKEA Kitchen Renovation
The Best Layouts for a Functional and Stylish IKEA Kitchen Renovation
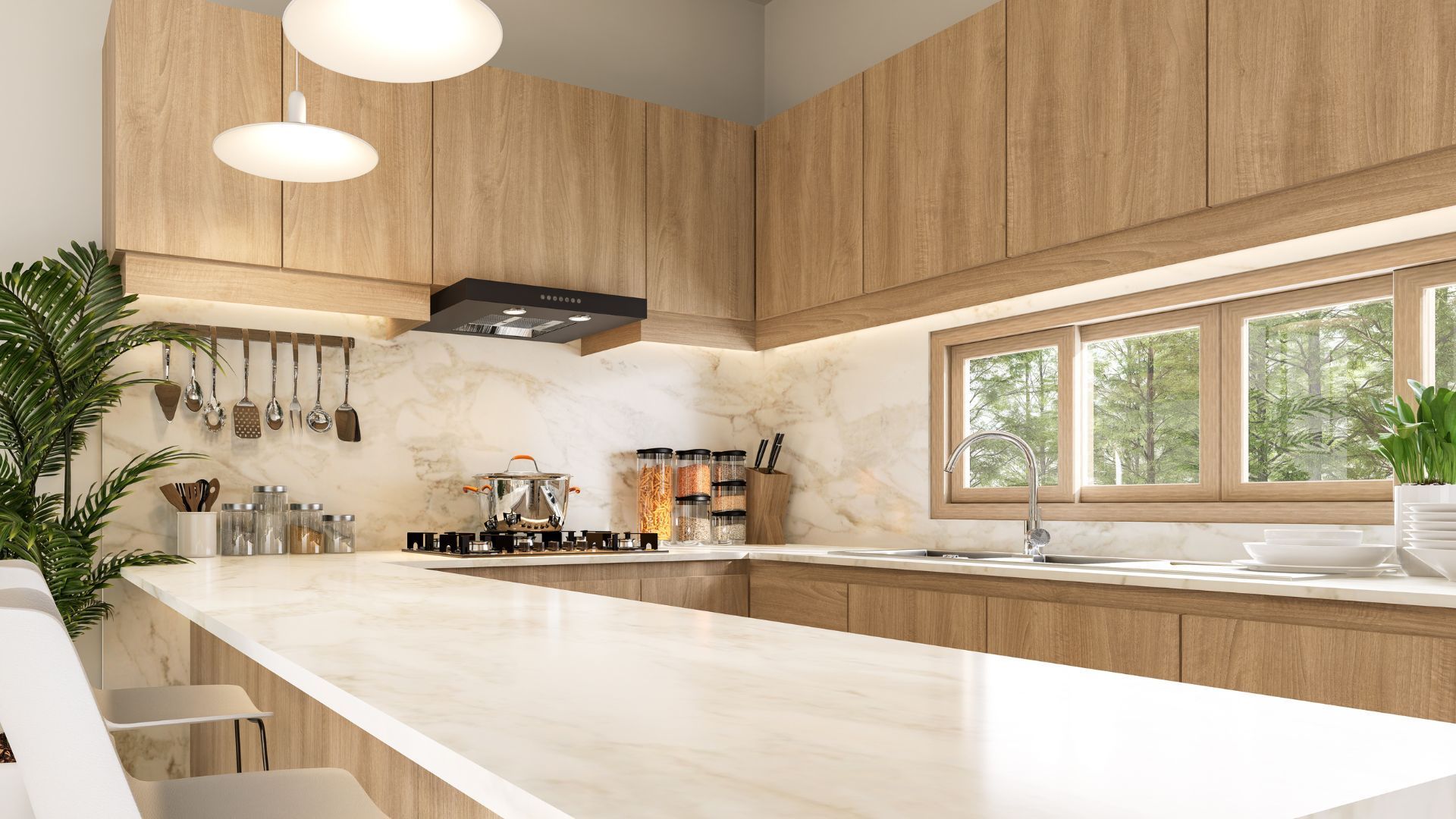
A well-planned kitchen layout has the power to transform your area, making it more functional, fashionable, and efficient. Planning an IKEA kitchen renovation or replacing cabinets requires the right choice of layout. Here are the best kitchen layouts to maximize both functionality and look.
1. The Galley Kitchen
Perfect for a small space, the galley kitchen features two parallel countertops with a smooth flow. This layout, with strategically placed cabinets and appliances, contributes to efficiency without compromising its sleek, modern look. Our IKEA cabinet installers can help you get the most out of this configuration by placing cabinets with no gaps and getting the most storage solutions.
2. The L-Shaped Kitchen
Perfect for open-concept living spaces, the L-shaped kitchen is comfortable and has plenty of counter space. It is easily integrated with IKEA kitchen installation services with easy access to modular cabinets and clever storage possibilities. By adding corner solutions, pull-out organizers, and vertical storage, you can get the most out of every inch.
3. The U-Shaped Kitchen
A U-shaped kitchen is perfect for cooking aficionados. It consists of three cabinetry and counter walls that offer smooth workflow as well as ample storage. This configuration is complemented well by an IKEA kitchen renovation for a customized appearance with sleek organization that makes meal preparation easy.
4. The Island Kitchen
A kitchen island is functional and fashionable, creating a hub of cooking, eating, and gathering. This layout works particularly well with IKEA kitchen installation services, allowing you to customize your island with additional cabinets, seating, or even a built-in cooktop. It’s an excellent choice for those who love entertaining.
5. The Peninsula Kitchen
Similar to an island design but attached to a wall, the peninsula kitchen gives extra counter area with the open feel. This style will suit in small to medium-sized kitchens, and our IKEA cabinet installers can aid you to add top-notch, space-saving cabinetry to achieve more storage as well as flair.
Choosing the Perfect Layout for Your Home
The perfect kitchen design is founded upon your space, lifestyle, and design aesthetic. Require a mini solution like a galley kitchen or a massive U-shaped style? Our experts in IKEA kitchen remodeling at Forvana Kitchens are available to turn your dreams into realities.
Thinking about remodeling your kitchen? Contact us today for professional IKEA kitchen installation services and create a chic, functional kitchen that suits your needs.
