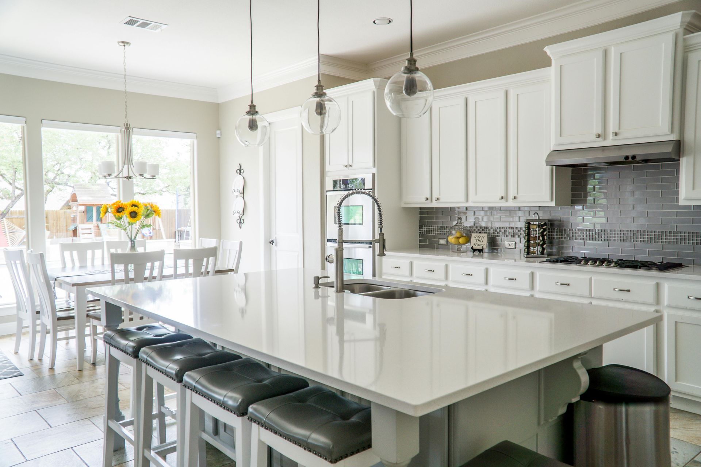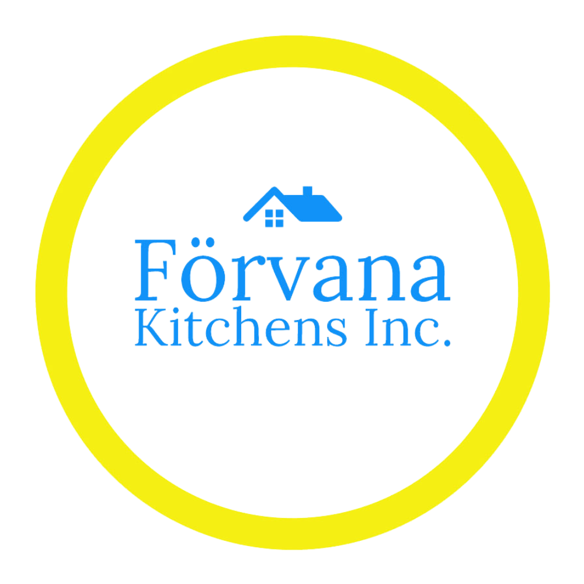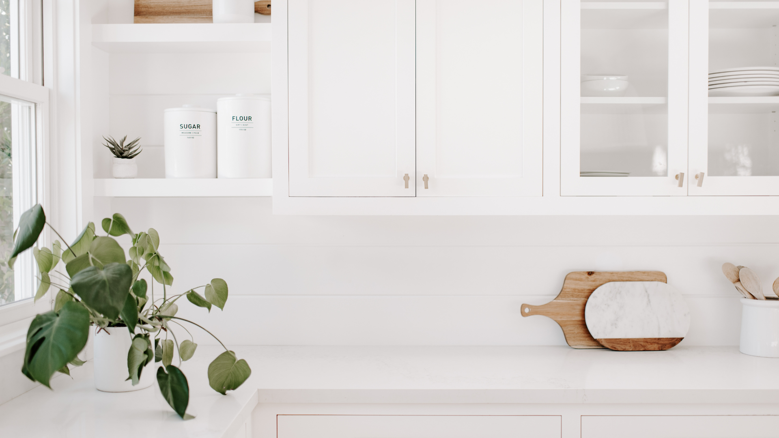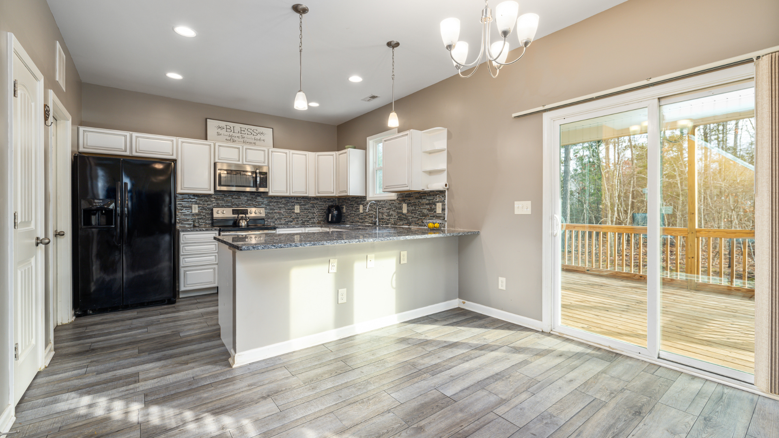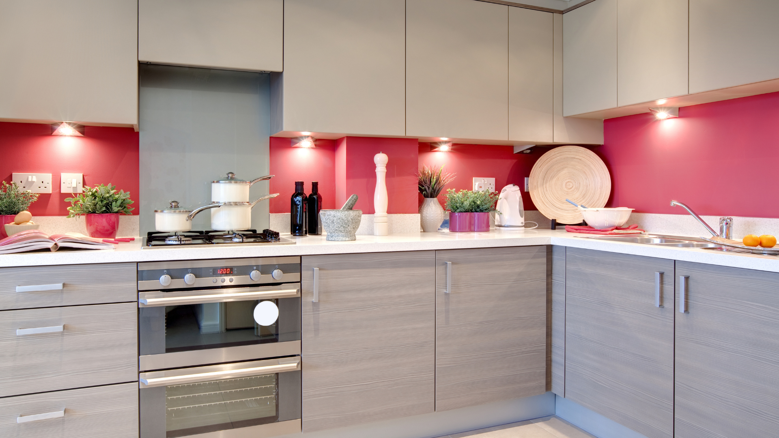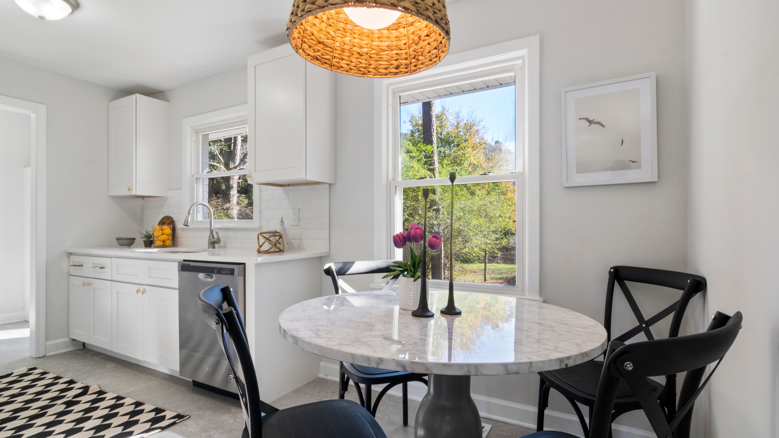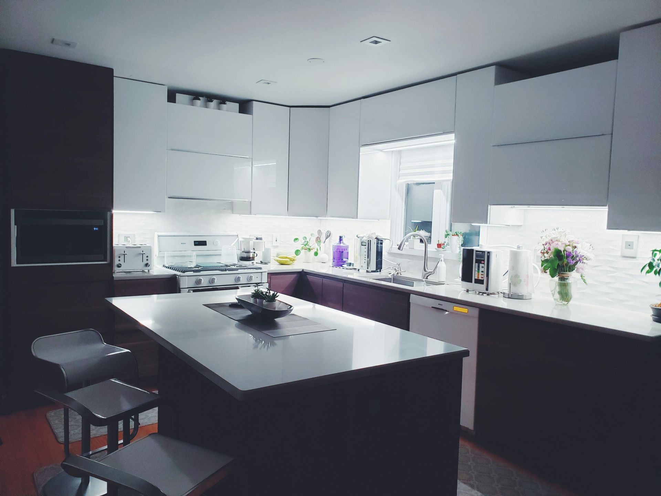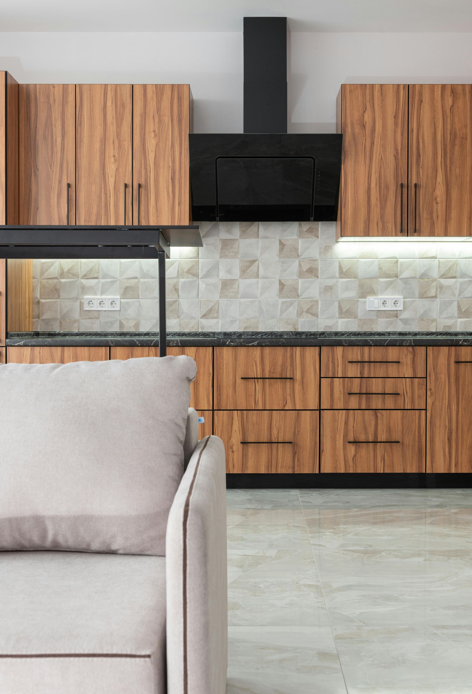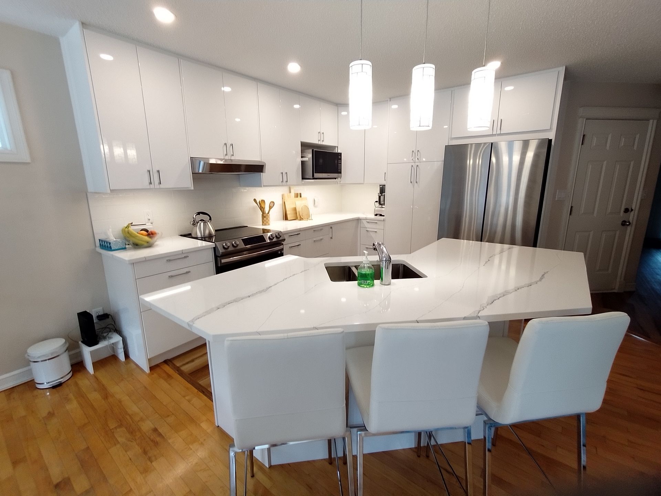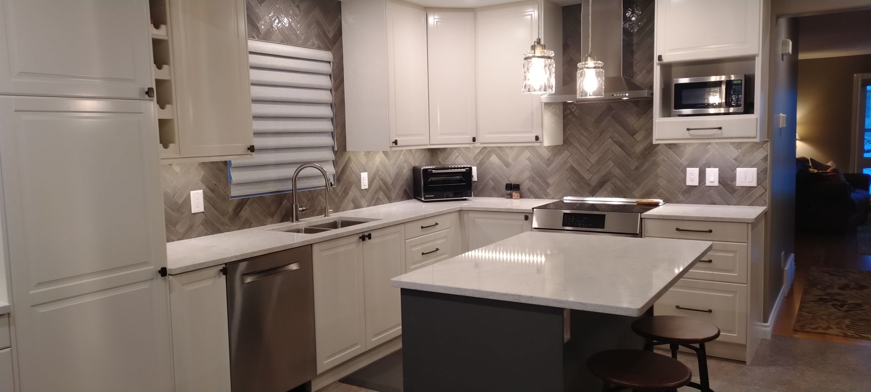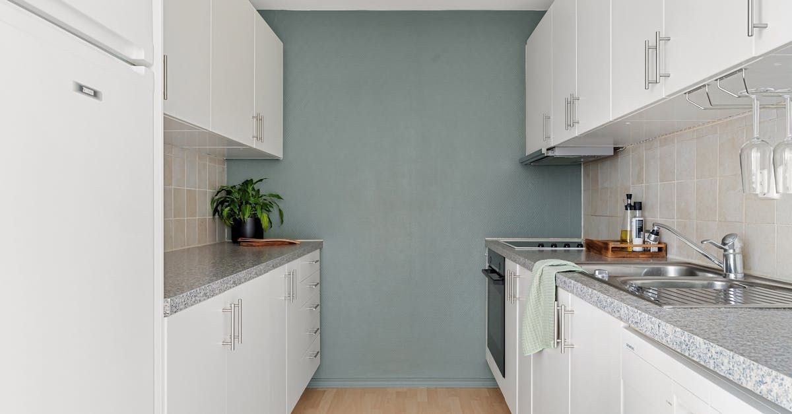Ikea Kitchen Renovations Costs In Edmonton
How much does an Ikea kitchen cost?
When considering the cost of Ikea kitchens, it's important to take into account various factors that can affect the overall price. The door front style, the quantity of cabinets needed, customizations, the specific components included or cabinets that go all the way up to the ceiling. Another thing to consider is geography. Here in the Edmonton area, labor rates may differ from other provinces and countries.
All these things play a role in determining the final cost. We will only know the cabinet and install cost when we have a design finalized. By carefully assessing these factors and making informed decisions, you can create a kitchen that not only fits your budget, but your tastes too. I am going to break down what an Ikea kitchen will cost you when you hire Forvana Kitchens here in Edmonton, Alberta, Canada.
So what does an Ikea kitchen really cost?
We get asked this question a lot. While not the top priority in a kitchen renovation, it is definitely significant. Do you ever find yourself scouring the internet for hours trying to find out how much something is actually going to costs? Only to be railroaded into having some stranger come to your house and try to sell you something your not sure you want or can afford. In this industry that is the norm. We are different, I’m going lay it all out for you to dissect on your own time with no pushy sales tactics. In 2023 a kitchen renovation by Forvana Kitchens cost consumers an average of $35,000.00.
Let's talk numbers...

Average Ikea Kitchen Remodel Costs in 2024
Ultimately, it depends on how much you are willing to invest. Is this your dream kitchen in your forever home or maybe you are just trying to freshen up for a quick sale. These numbers are in a range because kitchens come in all shapes and sizes. Want to know exact numbers for real jobs? Click HERE to learn more.
Here is what your Ikea kitchen could cost:
| Design & Planning | $500 - $1,200 |
| Demolition | $1,200 - $3,000 |
| Cabinetry (including OM) | $11,000 - $20,000 |
| Quartz Countertops | $3,000 - $8,000 |
What else is involved in a kitchen renovation?
What is OM you ask? Order Management is a premium Ikea experience that Forvana Kitchens provides it’s clients. Click HERE to learn more.
Ikea kitchen renovations involve more than just cabinets. It typically includes design & planning, demolition of the old kitchen cabinets, countertops, plumbing and backsplash. Then you need to install new cabinets, plumbing fixtures & hook-ups, countertops and some form of backsplash, even if it's just drywalled & painted. These are the essential elements. Additional aspects might include electrical work, new flooring & baseboards. When we renovate bigger projects with appliance relocation, wall removals or window replacements then ceiling modifications, engineered drawings, permits, and venting modifications come into play.
When planning a kitchen renovation, it's important to consider all the essential elements to ensure the project runs smoothly and successfully. While cabinets play a significant role, countertops, plumbing, and a backsplash are equally crucial components that contribute to the overall functionality and aesthetics of the space.
Beyond these basic elements, there are several other factors to take into account. Electrical work is essential to power appliances, counter plugs, lighting fixtures, while flooring selection can dramatically impact the look and feel of the kitchen. Ceiling modifications, such as adding lighting or ventilation, can also enhance the ambiance of the room.
Depending on the scope of the renovation, we may need to consider a structural engineer and have drawing made if we are removing walls and need reinforcing supports. Obtaining the necessary permits is another important step to ensure that the renovation complies with local building codes and regulations.
By carefully considering all these aspects and planning accordingly, you can create a beautiful and functional kitchen that meets your needs and reflects your personal style.
