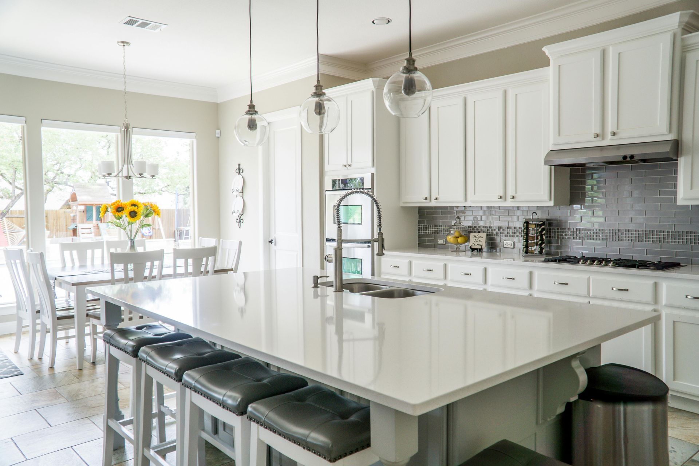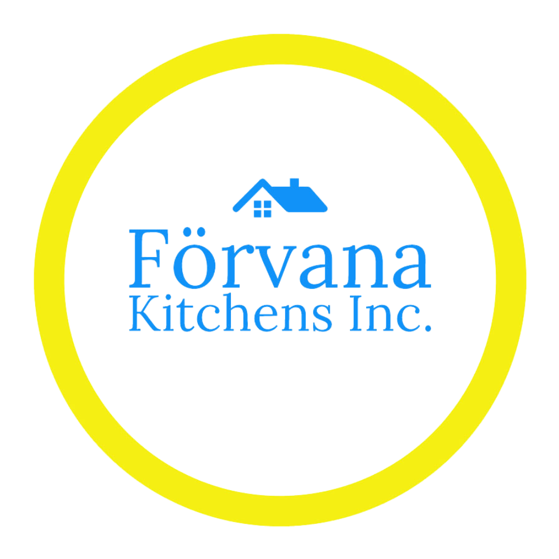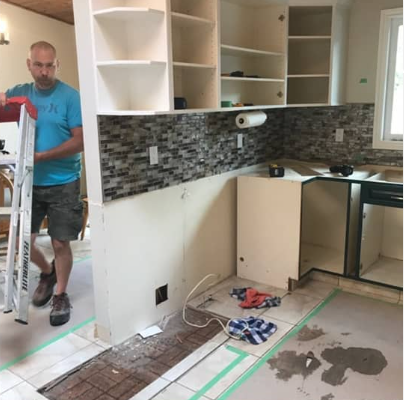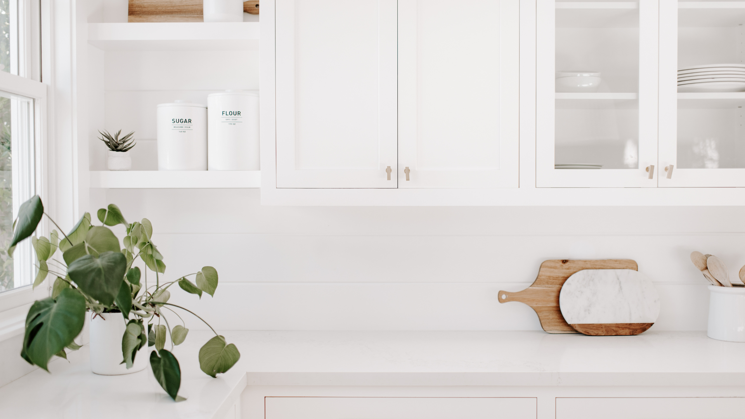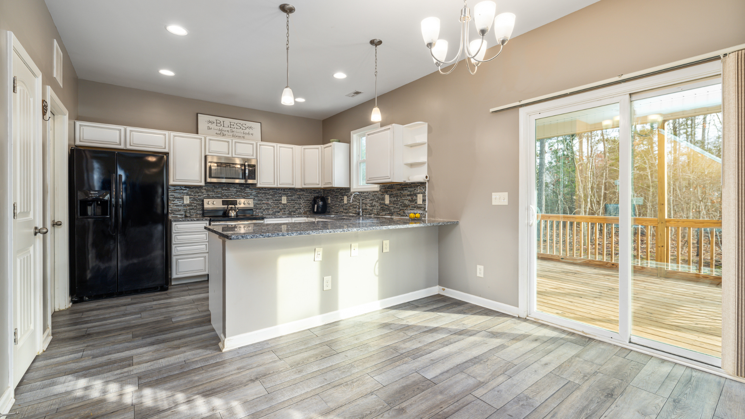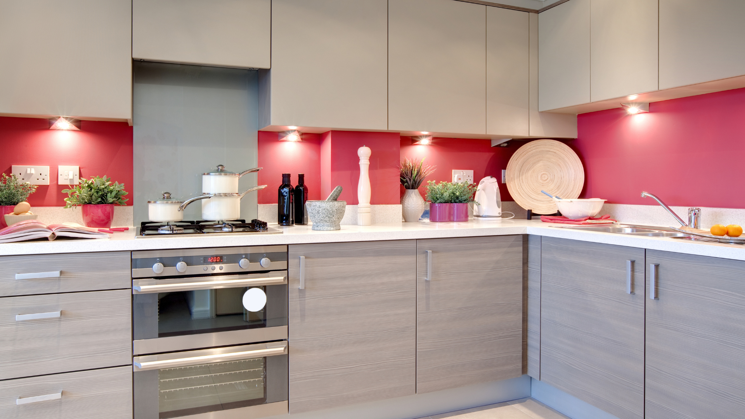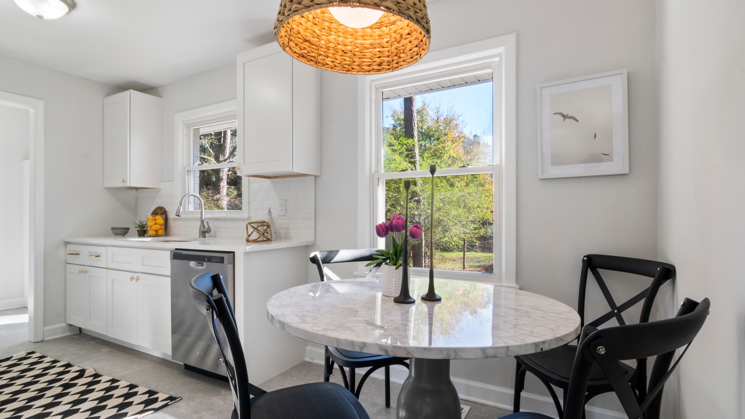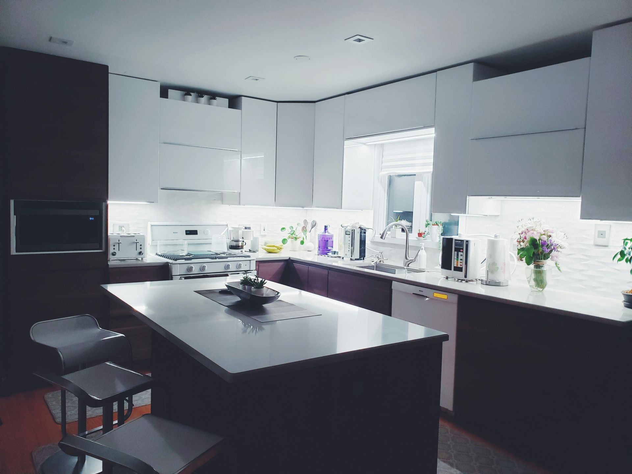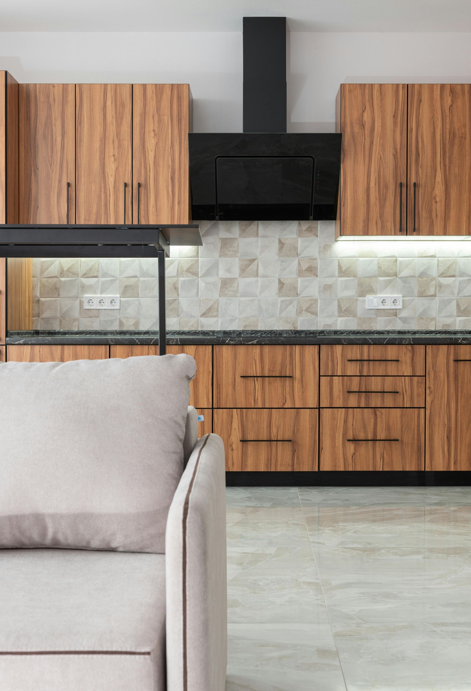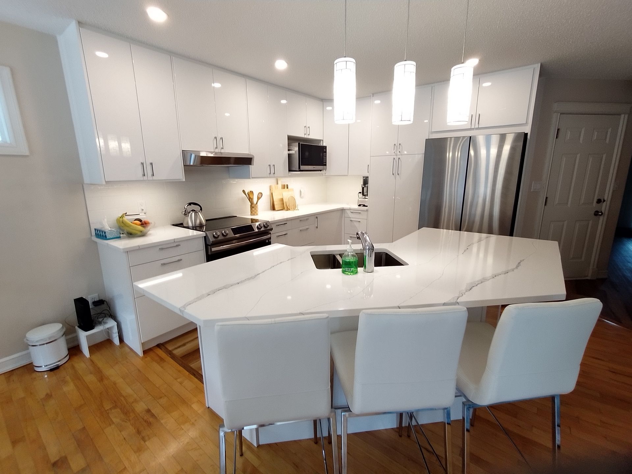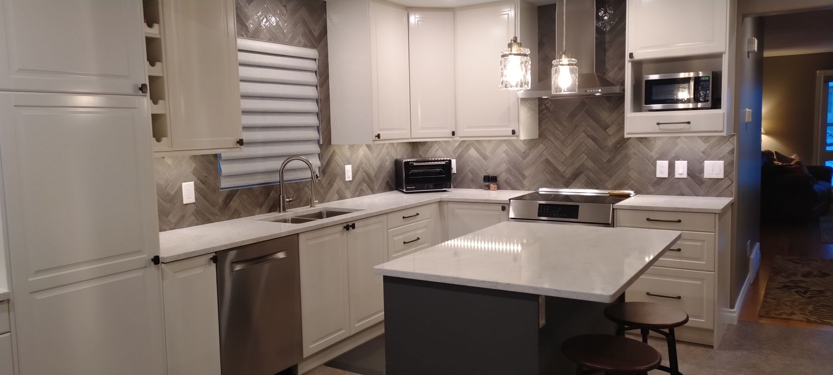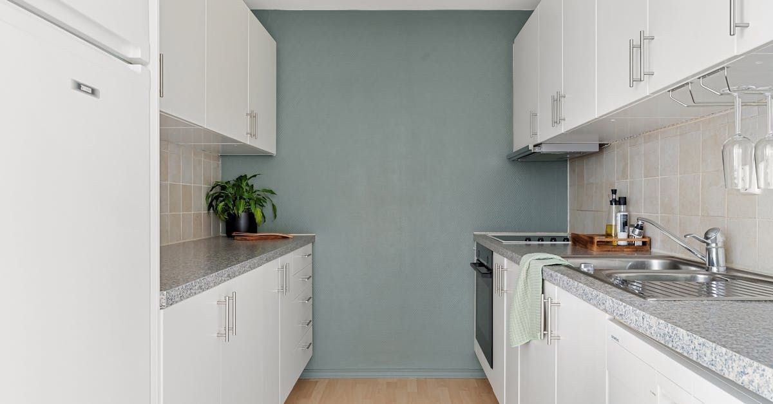Forvana Kitchens Inc: Our Process
What to expect from start to finish
A kitchen renovation involves several aspects, and each contractor has a unique process from start to finish. Let me explain how Forvana Kitchens in Edmonton, Alberta, Canada, handles these processes. We will discuss payment procedures and our reliable network of tradespeople. Our services have expanded over time to cover all aspects of renovation. While we have encountered unexpected situations, we have successfully managed them.
Craig & I (Aullivonne) and will be your main points of contact throughout the entire project. We specialize in carpentry and rely on licensed professionals for electrical, plumbing, and all other tasks. All our team members are licensed, insured, and have up-to-date WCB coverage, ensuring your project is in capable hands.
Before you hire us
Research is the first step if you are thinking of renovating your kitchen. Every renovation company says the same thing:
- We have X amount of years experience in the business
- We strive to provide the best customer service
- We are a trusted leader in our industry
- Check out our awesome work
- Read all my 5 start reviews from happy clients
- Fill out a contact form for a free estimate
We are no better. Look at me, look at me, get in touch for a free estimate. If you are in the research phase of your renovation check out my other article HERE to get a break down of real job costs.
Once you complete my contact form, I'll request photos and schedule a brief phone conversation to understand your project better. Following that, we arrange a free In-Home Consultation. During this visit, either Craig or I will visit your home, assess your space, and meet with you. At this appointment, we present the free estimate you've been eagerly awaiting. The figures will be provided within a range as an exact amount would exceed the job's value. Then you hire us!
Design & Planning
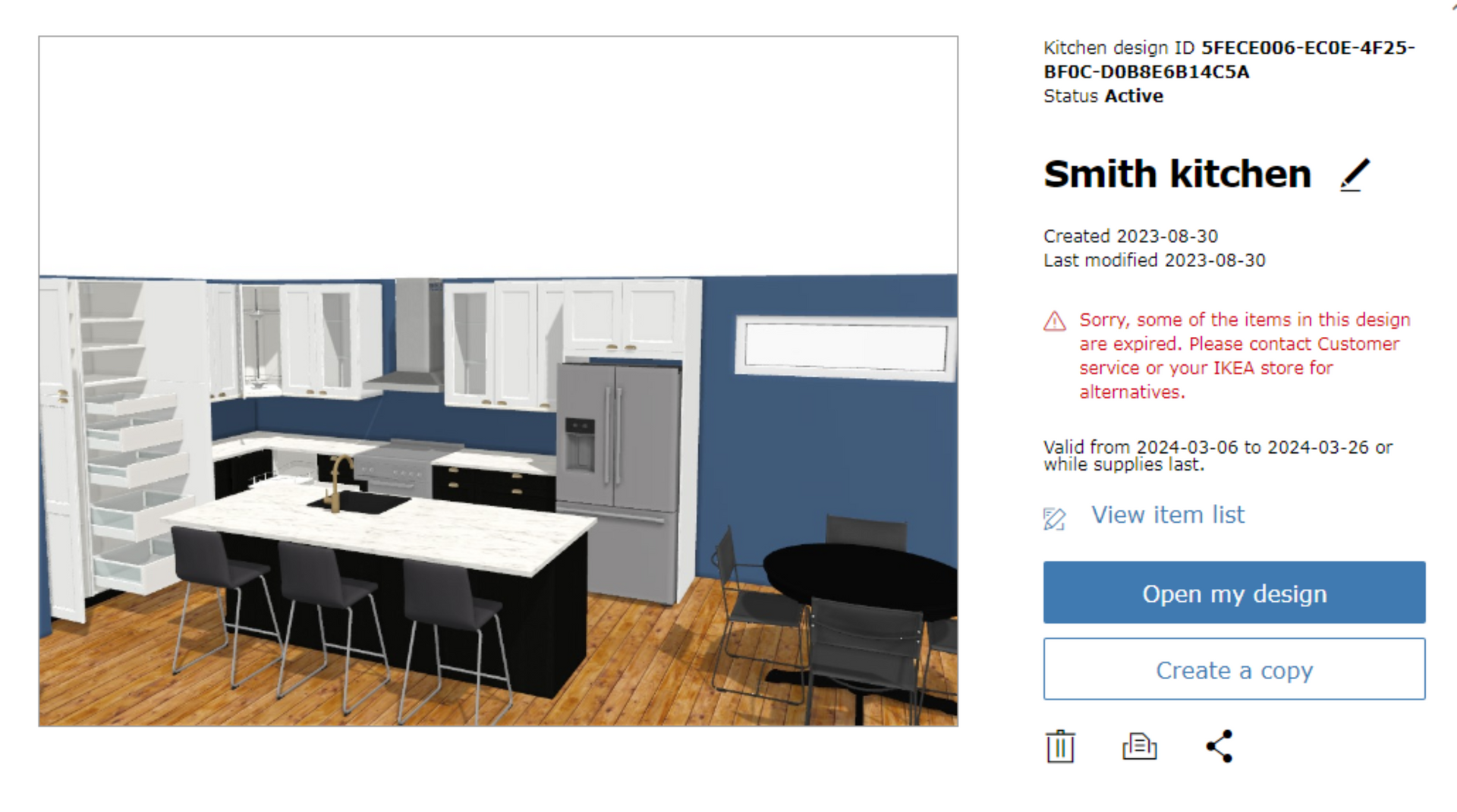
Project Manager Site Visit & Design
After you hire us we collect the design fee and set up a Project Manager site visit. Craig will come over and take measurements and gather all the info specific to your project. We create 3D drawings and email them to you. We will send you pictures and a link to the Ikea planner so you can “walk through” your new kitchen and open up all the doors and drawers. We finalize your drawings after a couple revisions and send you a Design Approval document with the exact cabinet cost and cabinet installation cost which includes Order Management. Once we have a design finalized we get our trades in to give estimates for their work.
Invoices & Payments
We will send you approximately 4 invoices throughout the job:
- Invoice #1: Design & planning - Required prior to the Project Manager Site visit. We will collect all the little details and create your custom kitchen drawings together.
- Invoice #2: Ikea cabinets - Required prior to cabinet purchase.
- Invoice #3: Demo & cabinet install - Sent upon the completion of the cabinet install. This will include all work performed up to this point. It could include wall removal, drywall repairs and electrical rough-in.
- Invoice #4: Trades - Sent upon completion of the project. This will include electrical final, plumbing, tile setting and any other work performed.
We do not ask for a large deposit upfront like most contractors. We invoice after work is done. We do ask for prompt payment in order to pay our trades in a timely manner.
We ask that payments be made by E-Transfers. We understand that there are daily limit amounts, so payments made over a couple days is fine. If you would like to pay with a Credit Card there would be an additional 2.9% fee.
Once your design is finalized, we proceed to Ikea to buy and deliver the cabinets to our shop in the Riel Business Park in St. Albert. Say goodbye to storing cabinets in your garage, basement, or living room for months. Unfortunately, due to global supply challenges, your full order will not be fulfilled. Ikea will provide a list or a few lists of the remaining cabinets. I monitor the stock regularly and pick them up once available. While Ikea promises to notify upon arrival, I have found this to be unreliable. The process can range from a few weeks to a couple of months. You have the option to buy handles at Ikea or choose them from any hardware store. We will specify the quantity needed.
Quartz Countertops
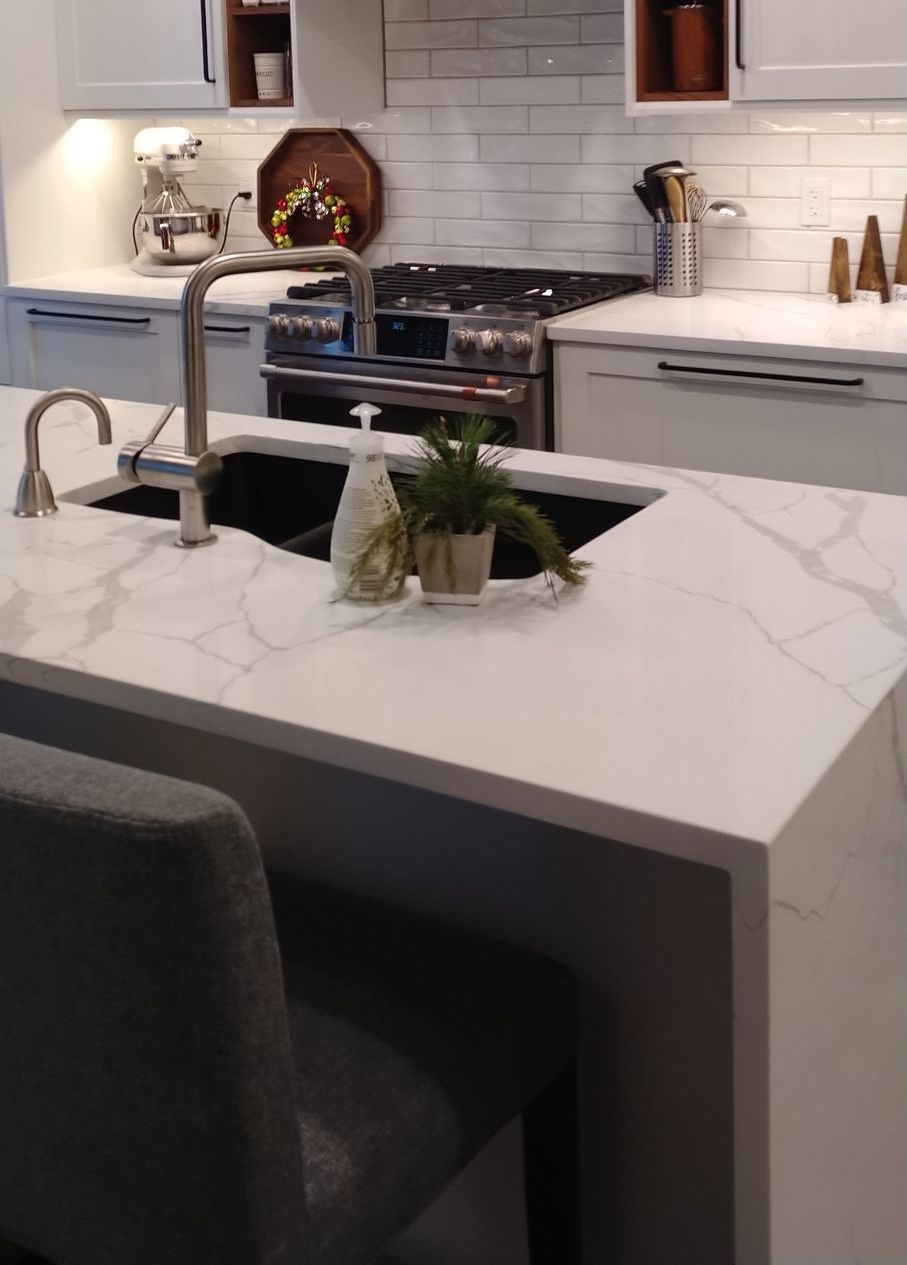
Once your design is finalized, we will schedule an appointment for you to meet our countertop supplier. During this meeting, the supplier will request a 50% deposit to order the slabs. You will pay them directly, and the remaining balance will be due before installation. We will handle the scheduling for templating and installation, so no need to worry about that. It usually takes about 10 days from the template date for the countertops to be installed. Feel free to inquire about obtaining a quartz sample for matching your tile backsplash. Before the appointment, visit our shop to view your order and collect a door front to coordinate with your finishes.
After selecting your quartz countertops, we will guide you to our supplier for backsplash tiles and flooring, offering a convenient one-stop solution. Remember to bring a cabinet door front and your quartz sample to the appointment. Their designer will assist in coordinating colors to enhance your kitchen's aesthetics. With a wide array of tiles and flooring options available, you can also choose grout and edging during this visit. For subway tiles, consider the pattern – whether staggered, vertical, or herringbone. Their team of installers, whose work is guaranteed, will be scheduled by us. Flooring installation follows cabinet installation, while backsplash installation follows countertop installation.
Trade Site Visits
Sometimes, it's necessary to bring in professionals for estimates and ideas. Our electricians and drywallers prefer to assess the scope of work before starting. They evaluate the project, check for required permits, handle applications, and coordinate inspections with the city. If a wall is being removed, our engineer will take precise measurements. These appointments will be scheduled while we await cabinet deliveries.
Schedule of Events
Before we begin work, we will create a detailed job schedule for your approval. Expect your kitchen to be unavailable for 4-6 weeks. Kitchen renovations involve many components, and unexpected issues or scheduling conflicts may arise. We work promptly to resolve them as we aim to minimize the time your kitchen is out of use. With your permission, a lockbox will be placed on your front door to grant access to scheduled trades. A Forvana Employee will be regularly on-site. If you decide to reschedule the project after all trades are scheduled, a rebooking fee will apply.
We kindly request that the entire kitchen be cleared on demolition day. Craig will take out the old cabinets, disconnect the plumbing, remove the old backsplash, and dispose of everything from your premises. The electrician will then conduct the rough-in work, followed by the drywaller covering up all holes and starting drywall repairs, which usually takes 5-7 days. Craig will also handle the cabinet installation, estimated to take around 5 days. To expedite the process, we assemble all cabinets in our shop, reducing the time you are without a kitchen. These cabinets are then delivered to your home on the installation day, where they are hung and securely fastened. Please ensure there is an outdoor area available for using our table saw to make cuts. We strive to minimize dust, but expect some dust during the renovation. Lastly, for safety, please keep your pets secured to prevent any accidental escapes.
Electrical
Our electricians provide most materials, such as pot lights, under cabinet lighting, switches, and plugs. If you supply your own light fixtures, chandeliers, track lighting, or switches and plugs, ensure they are all available on-site before the electrical rough-in. The rough-in process takes 2 days, while the electrical final takes 1 day. In cases where permits are required, our electricians manage the application process and coordinate inspections.
Plumbing
We will connect you with our plumber for the purchase of your sink and faucet. By buying these items through the plumber, you will receive a warranty for all parts and labor. If you want to supply your own sink our plumber insists on supplying his own drain & strainer baskets. Please keep your sink in its original packaging for the countertop templating process. The product numbers and brand details are necessary for the correct sink cut-out. During countertop installation, the installers will install the sink and create openings for the faucet, hot water dispenser, or soap dispenser on-site. In cases where permits are required, our plumbers will manage the application process and coordinate inspections.
Appliances
We do not provide appliances. Before we install the cabinets, please make sure to order your appliances and provide us with their specifications, especially for the fridge. While dishwashers and ranges are typically standard sizes, fridges vary in size. The only appliance we install is an OTR microwave.
Painting
Our drywaller handles painting and ceiling texture tasks. Before starting work, they prefer to visit the site to discuss paint color choices and assess the areas requiring their services. For drywall jobs, multiple visits may be necessary for sanding and applying mud.
Photos & Walk Through
Once the job is complete, we like to come back for final photos and walk through your new kitchen together to discuss what had transpired in the previous weeks.
Hopefully this clears up any questions you may have. Feel free to ask away if there is any more. We will be in touch with you throughout the entire process and we will knock all these things off the list together.
